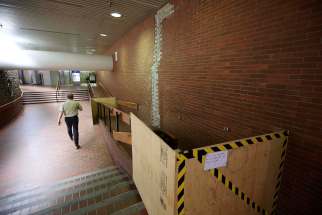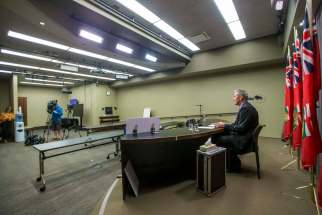Portage, Main concourse roof waterproofing failing: engineering report
Read this article for free:
or
Already have an account? Log in here »
To continue reading, please subscribe:
Monthly Digital Subscription
$0 for the first 4 weeks*
- Enjoy unlimited reading on winnipegfreepress.com
- Read the E-Edition, our digital replica newspaper
- Access News Break, our award-winning app
- Play interactive puzzles
*No charge for 4 weeks then price increases to the regular rate of $19.00 plus GST every four weeks. Offer available to new and qualified returning subscribers only. Cancel any time.
Monthly Digital Subscription
$4.75/week*
- Enjoy unlimited reading on winnipegfreepress.com
- Read the E-Edition, our digital replica newspaper
- Access News Break, our award-winning app
- Play interactive puzzles
*Billed as $19 plus GST every four weeks. Cancel any time.
To continue reading, please subscribe:
Add Free Press access to your Brandon Sun subscription for only an additional
$1 for the first 4 weeks*
*Your next subscription payment will increase by $1.00 and you will be charged $16.99 plus GST for four weeks. After four weeks, your payment will increase to $23.99 plus GST every four weeks.
Read unlimited articles for free today:
or
Already have an account? Log in here »
Hey there, time traveller!
This article was published 23/06/2020 (1998 days ago), so information in it may no longer be current.
A previously unreleased report on the Portage Avenue and Main Street concourse recommends the City of Winnipeg spend millions to extend the life of the aging underground pedestrian network.
The 200-plus page “Portage & Main Underground Concourse Facility Condition Assessment,” prepared by SMS Engineering Ltd. and submitted to the city in May 2019, details extensive issues with the 40-year-old concourse, including the need to replace the failed waterproof membrane below the iconic intersection’s surface.

According to the report — a redacted version of which was obtained by the Winnipeg Free Press through a freedom of information request — the membrane meant to stop water from spilling into the underground “easily cracked and tore within itself under minimal bending” during an inspection, and is “easily removed” from the concrete deck by hand.
“Evidence of moisture was also observed between the membrane and concrete surface, indicating that water is circumventing the membrane,” the authors of the report noted. “The presence of leakage indicates that the roof waterproofing is no longer functioning.”
SMS Engineering was hired by the City of Winnipeg in August 2018 to evaluate the condition of the concourse, and draft a plan to modernize the facility and fix numerous problems identified by city officials.
According to the SMS report, it is recommended the membrane be replaced in the next five to 10 years.
“In the short term, we expect that the existing waterproofing will continue to provide adequate service for some period of time,” the report reads. “However, its performance will continue to deteriorate, and greater instances of leakage will occur over the short term and accelerate over the long term.
“Although localized areas of leakage may be perceived by some as only a nuisance, there is a greater concern that the intrusion of moisture will result in deterioration of the concrete structure and damage interior finishes or building systems.”
“Although localized areas of leakage may be perceived by some as only a nuisance, there is a greater concern that the intrusion of moisture will result in deterioration of the concrete structure and damage interior finishes or building systems.” – Portage & Main Underground Concourse Facility Condition Assessment
Replacing the membrane beneath Portage Avenue and Main Street will be a lengthy and extensive job, requiring the downtown intersection to be closed to traffic in phases, to allow for excavation of the pavement to access the protective asphalt barrier, according to the report.
The authors also caution against leaving the membrane as is, warning if left too long, steel reinforcing could corrode and make future repairs more difficult and “much more costly.”
Portage and Main was the subject of debate in the months leading up to the 2018 civic election, after plans by city council to study opening the intersection to pedestrians became a ballot box question.
In a non-binding plebiscite, Winnipeggers ultimately decided to keep the intersection closed, with members of Team Open chalking up the loss to public concerns over costs and traffic.
During the campaign period, scant information was provided to the public regarding the condition of the concourse or how much taxpayers would ultimately have to pay to repair the downtown intersection in the future.
It was estimated, at the time, opening the intersection to pedestrians would require a $11.5-million investment.
However, during the campaign period, scant information was provided to the public regarding the condition of the concourse or how much taxpayers would ultimately have to pay to repair the downtown intersection in the future.
Jeremy Davis, press secretary for Mayor Brian Bowman, said the mayor was unavailable to comment due to COVID-19 response meetings Tuesday afternoon.
While the cost to modernize the concourse is difficult to determine due to the number of redacted items, the disclosed recommendations could add up to nearly $2.4 million, based on a Class 5 estimate (accuracy of minus-40 per cent to plus-80 per cent), according to the SMS report.
Structural issues in the foundation and skylights were observed throughout the concourse, and the report authors noted a number of deficiencies related to the Manitoba Building Code. The concourse by and large fails to comply with the city’s own Accessible Design Standards, the report adds.

Estimated costs to replace the membrane have been redacted from the report, on the grounds it could harm the economic interests of the city and could prejudice or interfere with ongoing negotiations with its partners and stakeholders in the concourse.
Coun. Brian Mayes, chairman of the standing policy committee on property and development, heritage and downtown development, said Tuesday he had not seen the report and was unable to comment on its contents.
Mayes said he was also unfamiliar with work done by the Portage and Main Working Group, struck in 2017, and consisting of the city’s chief administrative officer, representatives of property owners at the intersection, and various city departments.
Mayes, who took over as chairman in November 2019, deferred questions on the report to the city CAO.
A request for an interview with interim CAO Michael Ruta was not accommodated Tuesday.
In an emailed statement late Tuesday, Winnipeg planning, property and development director John Kiernan said work to replace the waterproof membrane would happen “when major surface works are planned to renew/upgrade the intersection.”
Some recommendations contained in the SMS report have already been completed, Kiernan noted, but more funding is required to address accessibility, structural and mechanical concerns.
An environmental site assessment is underway in anticipation of future construction, he said, and the city plans to issue a request for proposal that would bolster the department’s case for capital spending in the concourse.
danielle.dasilva@freepress.mb.ca
Big-ticket upgrades?
Major structural, electrical and mechanical upgrades are required in the underground concourse beneath Portage Avenue and Main Street. The following is a breakdown of some of the recommended work, according to a previously unreleased report by SMS Engineering Ltd., obtained by the Free Press.
— Skylights in the underground leak water in a number of different locations throughout the concourse. In the long term, all the skylight glass panels will need to be removed and replaced to allow full replacement of the deteriorated surrounding seals. Estimated cost: $260,000.
— The foundation wall waterproofing has passed its service life, and replacement is required. Work on the foundation walls require the roadway to be excavated. It’s recommended work be done concurrently with the replacement of the waterproof membrane. Estimated cost: redacted.
— The cooling unit for the concourse uses a refrigerant that went out of production in January. The unit is also at the end of its life, and is recommended to be replaced along with the air handling unit. Estimated cost (to repair both): $900,000.
— Much of the concourse fails to meet standards for accessibility and barrier-free design, according to the report. Upgrades are recommended to enhance lighting for those with visual impairment and to install colour-contrasting horizontal and vertical stair nosings and detectable warning surfaces at all ramp and stair locations. Estimated cost: not provided.

Our newsroom depends on a growing audience of readers to power our journalism. If you are not a paid reader, please consider becoming a subscriber.
Our newsroom depends on its audience of readers to power our journalism. Thank you for your support.
History
Updated on Tuesday, June 23, 2020 8:38 PM CDT: Adds comments from planning, property and development director John Kiernan.









