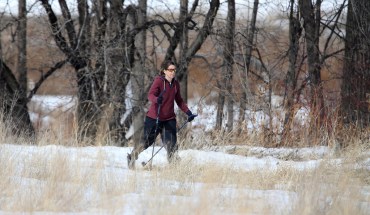Wild about Wildwood Park Quirky Fort Garry neighbourhood combines urban planning and nature, balances private and public spaces while separating pedestrians and cars
Read this article for free:
or
Already have an account? Log in here »
To continue reading, please subscribe:
Monthly Digital Subscription
$0 for the first 4 weeks*
- Enjoy unlimited reading on winnipegfreepress.com
- Read the E-Edition, our digital replica newspaper
- Access News Break, our award-winning app
- Play interactive puzzles
*No charge for 4 weeks then price increases to the regular rate of $19.00 plus GST every four weeks. Offer available to new and qualified returning subscribers only. Cancel any time.
Monthly Digital Subscription
$4.75/week*
- Enjoy unlimited reading on winnipegfreepress.com
- Read the E-Edition, our digital replica newspaper
- Access News Break, our award-winning app
- Play interactive puzzles
*Billed as $19 plus GST every four weeks. Cancel any time.
To continue reading, please subscribe:
Add Free Press access to your Brandon Sun subscription for only an additional
$1 for the first 4 weeks*
*Your next subscription payment will increase by $1.00 and you will be charged $16.99 plus GST for four weeks. After four weeks, your payment will increase to $23.99 plus GST every four weeks.
Read unlimited articles for free today:
or
Already have an account? Log in here »
Hey there, time traveller!
This article was published 24/01/2022 (1416 days ago), so information in it may no longer be current.
In popular culture, planned suburban subdivisions are often used as a kind of visual shorthand for conformity and rigidity, for the slow death of the soul. Suburbia, at least according to the movies and TV, is bland, beige and uniform.
Wildwood Park is a suburban neighbourhood developed by Hubert Bird of Bird Construction and designed by Winnipeg architectural firm GBR (Green Blankstein and Russell), beginning in 1945.
A Fort Garry enclave tucked into a u-bend in the Red River, Wildwood Park started with just three basic house types — a one-storey, a one-and-a-half and a two-storey – and was built, from 1947 to 1948, using prefabrication and mass-production methods Bird had developed constructing military barracks and airfields during the war.
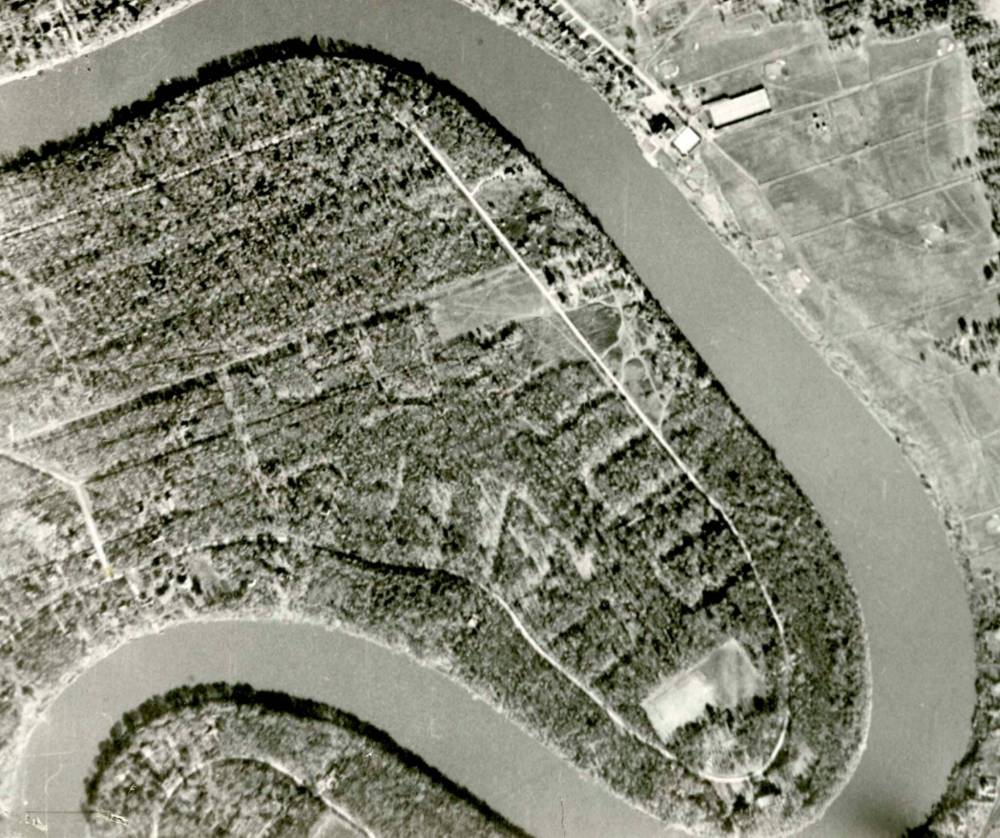
While its origins might sound standardized — regimented even – Wildwood Park is a vital and varied neighbourhood, thanks to some innovative thinking.
Landmarks
Landmarks is a monthly feature in which columnist Alison Gillmor explores unique and iconic Winnipeg buildings and locations.
The neighbourhood’s unusual plan was influenced by Radburn, New Jersey, the iconic American suburb that Bird had seen from the air on a flight from New York.
Combining housing with extensive, irregularly shaped green spaces, Wildwood Park has no front streets. Instead, ten narrow back lanes form looping bays that centre around a wandering shared park area. The design combines urban planning and natural happenstance, balancing private and public spaces and separating pedestrians and cars.
Wildwood Park’s plan is also flexible enough to change and adapt, so that for seven decades, even as the ways people use their houses and yards and cars have shifted dramatically, it has remained a place where people want to live. The community newsletter, The Wild and Woodsy, often has want ads from would-be Wildwood Parkers hoping to catch someone who wants to sell.
(Full disclosure: I’m a Wildwood resident who has lived in five different houses in the Park – one of them twice! Like many Park residents, I spent some of my childhood here and later returned to raise my own kids.)
The neighbourhood’s unusual plan was influenced by Radburn, New Jersey, the iconic American suburb that (Hubert) Bird had seen from the air on a flight from New York.
Walking through the neighbourhood presents an architectural version of the theme-and-variations form, with a few untouched remnants of the 1948 housing stock standing next to later layers of renovations. The original homes were plain and modest and made thrifty use of salvaged wood from temporary grain silos built during the war. At first, families often just tacked a room onto the side to gain some much-needed space. In the 1960s and ‘70s, there were modernist add-ons, with sharply angled roofs and clerestory windows, and by the affluent 1980s, the transformations were becoming more elaborate, sometimes more than doubling the square footage. Recently, there have been a couple of teardowns that have yielded entirely new contemporary structures.
The manicured grass lawns of the 1950s, which were often in a quiet battle with the heavy shade provided by the central park’s mature tree canopy, have also changed, as more residents have transitioned to naturalized and semi-naturalized yards.
Mavis Reimer is a long-time resident and the lead author of Wildwood Park Through the Years. The 1989 book gives a detailed overview of the Park’s planning and development, but just as importantly, by including oral histories from several original residents, it demonstrates how the neighbourhood’s physical features have fostered a feeling of connection and community.
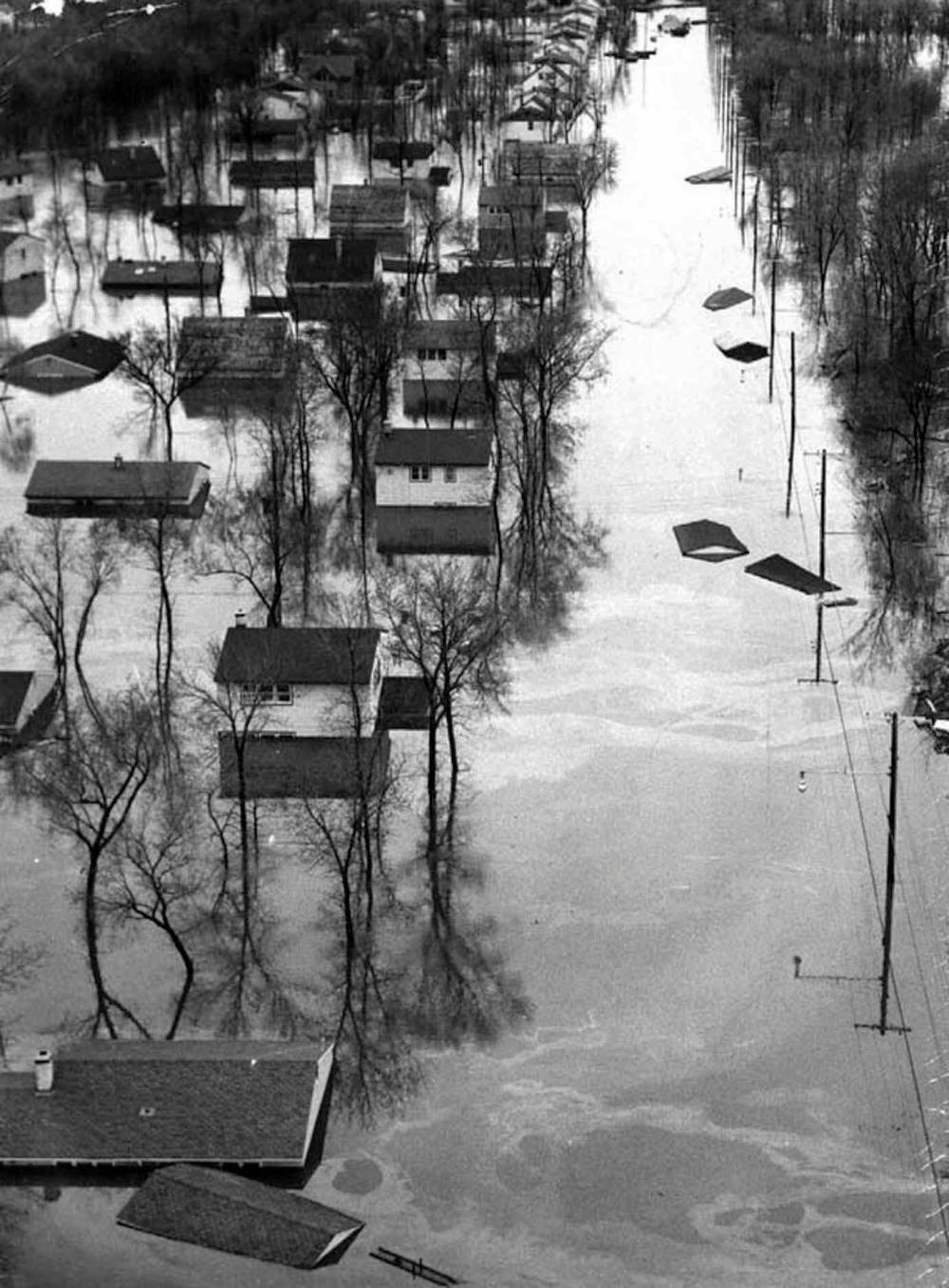
For Reimer, the 1950 flood was a neighbourhood turning point. (Low-lying and surrounded by the Red River on three sides, the Park was hit very hard.) She talks of the “the mythic significance of that event for the community’s understanding of itself.
“It was an event that almost destroyed the community – the pictures of the devastation are quite incredible – but it was also the event that confirmed for the community the value of what they had and fuelled their energy to rebuild it,” Reimer believes.
“Resilience became part of the community’s understanding of itself. I think it is also this event that has helped to shape the sense that rebuilding, renovation, re-creation are central activities for Park residents. Houses can be (and are regularly) remade; it’s home that endures.”
Reimer and her husband first moved to Wildwood in the 1980s, having become aware of the area while attending a friend’s Christmas party. “We must have wandered through the neighbourhood a bit, and we were absolutely intrigued,” she recalls.
“We did look all over the place for houses, but we kept coming back here because we loved the idea of having no streets in the front,” Reimer says. “It seemed like such a safe place to raise children — that ability to send your kids off to meet their friends and know that they’re not going to have to cross a street.
“You can actually give your kids quite a lot of freedom.”
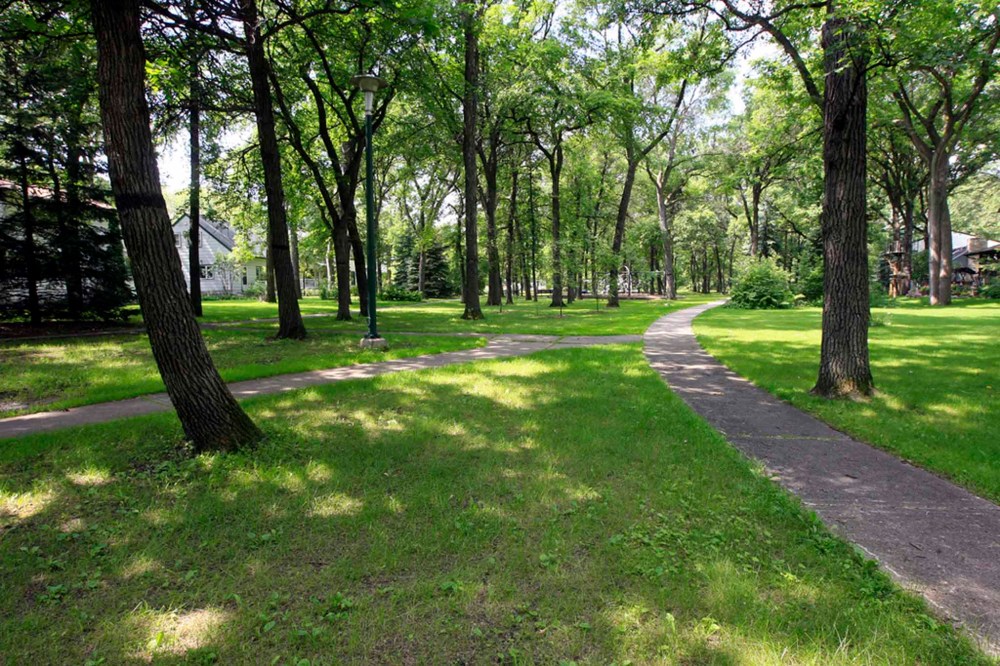
Wildwood Park homes are oriented toward shared spaces. The original house plans had picture windows and a formal front door facing either an inner sidewalk that bisects a bay, or onto sidewalks that merge into the central park. This layout, combined with a neighbourhood bylaw that bans front-yard fences, means that the dividing lines between neighbours’ yards, and between private property and public communal areas, can be pleasantly fuzzy.
“We moved in at the same time as a lot of young families, so we made very close friends quickly,” Reimer says. “And I do think it had something to do with the way the neighbourhood is organized, because you met outside. Because of the no-fences rule you just met your neighbours.
“People lived in their front yards, and the kids ran back and forth. I don’t know how you could live in Wildwood and not know who lives beside you. You’d have to actively resist seeing people.”
Brian Rex, the head of the Department of Architecture at the University of Manitoba, recently moved into Wildwood Park with his family from South Dakota. They bought their house having seen it only online and didn’t experience the neighbourhood until they arrived.
Rex initially didn’t realize the extent of their new neighbourhood, living in the only section where the sidewalk doesn’t cut through into the Park. “Then I took a longer walk and ended up on one of the other sidewalks, and then – pow! — everything opened up into that beautiful green space.
“I went back to my wife and said, ‘Look where we live.’”
“The conceptual idea of the land being shared is beautiful, but it’s how you actually manage that and make it work that gets complicated.” – Brian Rex
While the Park has been studied by urban planners and landscape architects, it hasn’t been much replicated. According to Rex, many of the reasons come down to money.
The Wildwood Park plan is “not a maximal high-yield make-the-land-pay lot ratio,” Rex suggests.
“The conceptual idea of the land being shared is beautiful, but it’s how you actually manage that and make it work that gets complicated. All that public land,” he says.
Rex compares Wildwood to other planned suburban subdivisions, which often use a cul-de-sac layout. “One of the things about the cul-de-sac plan is every inch of the landscape is maximized to make it pay.”
As well, many of these subdivisions “are about exclusion,” according to Rex.
“The way you make the property have value is to make people feel like it’s exclusive, so you limit traffic to your place,” Rex says.
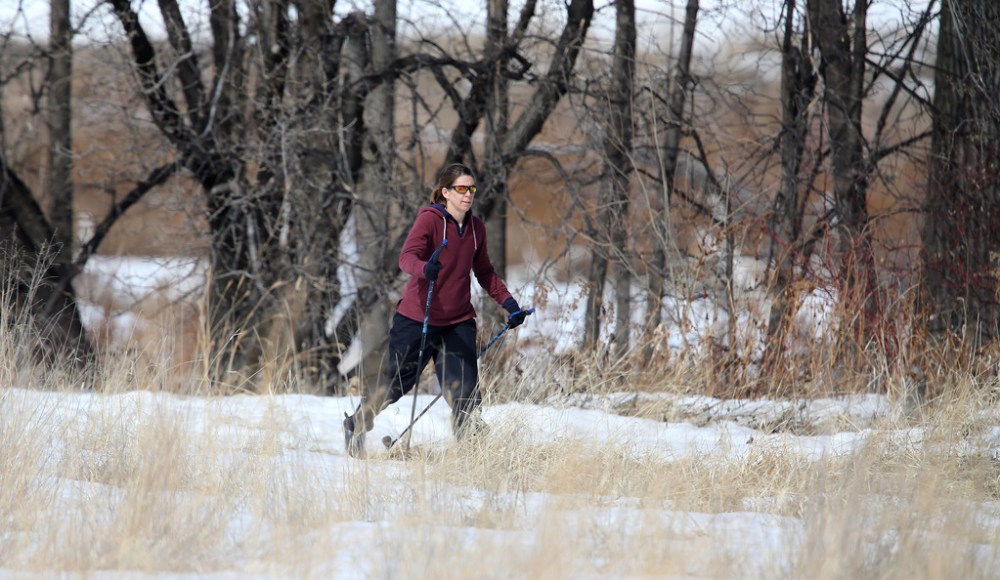
“Wildwood’s not about that. Wildwood’s still inclusive. The park is in the middle of it is still a public space, and there aren’t roadways that are only for you, and there aren’t walls between you and the arterial roads that separate you away.”
Some of Wildwood’s idiosyncratic charms also come down to geographical and historical luck. “If you look at Radburn, which is the original, it’s completely surrounded by crappy suburbs on all sides,” Rex points out. Wildwood is integrated into a varied larger neighbourhood that contains everything from small postwar bungalows to massive riverside mansions, and it benefits from even more adjacent green space, including river fields with riparian forest, a golf course and the grounds of St. John’s-Ravenscourt School. There’s also a two-block area of bush called the Witchy Path. (And yes, that’s been the name for decades, providing neighbourhood children with some spooky suburban myths.)
It’s also fortunate that Hubert Bird’s vision went beyond the profit motive. “We’re lucky here that Mr. Bird felt this was part of his legacy,” Rex says.
As recounted in Wildwood Park Through the Years, before the neighbourhood was built, Bird lived nearby, often walking through the area that would become Wildwood Park. As Canada moved on from World War Two, Bird wanted to provide much-needed homes, but he also wanted to hold onto the beauty that had drawn him to this curve in the river.
He managed to do both.
alison.gillmor@freepress.mb.ca

Studying at the University of Winnipeg and later Toronto’s York University, Alison Gillmor planned to become an art historian. She ended up catching the journalism bug when she started as visual arts reviewer at the Winnipeg Free Press in 1992.
Our newsroom depends on a growing audience of readers to power our journalism. If you are not a paid reader, please consider becoming a subscriber.
Our newsroom depends on its audience of readers to power our journalism. Thank you for your support.
History
Updated on Tuesday, January 25, 2022 9:02 PM CST: Fixes typo






