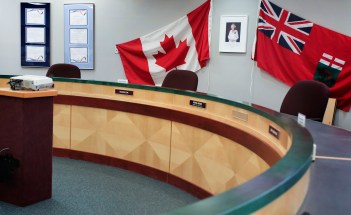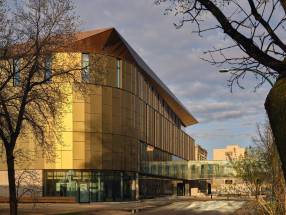Illuminated by sun, spirit and knowledge RRC Polytechnic innovation centre glows into Anishinaabemowin name Manitou a bi Bii daziigae, ‘where the Creator sits, brings light’
Read this article for free:
or
Already have an account? Log in here »
To continue reading, please subscribe:
Monthly Digital Subscription
$0 for the first 4 weeks*
- Enjoy unlimited reading on winnipegfreepress.com
- Read the E-Edition, our digital replica newspaper
- Access News Break, our award-winning app
- Play interactive puzzles
*No charge for 4 weeks then price increases to the regular rate of $19.00 plus GST every four weeks. Offer available to new and qualified returning subscribers only. Cancel any time.
Monthly Digital Subscription
$4.75/week*
- Enjoy unlimited reading on winnipegfreepress.com
- Read the E-Edition, our digital replica newspaper
- Access News Break, our award-winning app
- Play interactive puzzles
*Billed as $19 plus GST every four weeks. Cancel any time.
To continue reading, please subscribe:
Add Free Press access to your Brandon Sun subscription for only an additional
$1 for the first 4 weeks*
*Your next subscription payment will increase by $1.00 and you will be charged $16.99 plus GST for four weeks. After four weeks, your payment will increase to $23.99 plus GST every four weeks.
Read unlimited articles for free today:
or
Already have an account? Log in here »
Hey there, time traveller!
This article was published 03/10/2022 (1164 days ago), so information in it may no longer be current.
During its design process, the newest building on the downtown campus of Red River College Polytechnic was called the Innovation Centre. In November 2021, on the day it officially opened, Paul Guimond and Una Swan, two of the Polytechnic’s Indigenous Elders-in-residence, gifted the structure with the Anishinaabemowin name Manitou a bi Bii daziigae, which translates to “where the Creator sits, brings light.”
This evocative phrase seems to reference not just the metaphorical light of knowledge and hope but the actual physical light that streams into the building, illuminating open spaces that encourage collaboration and connection.
Light also helps power the building, with solar panels on the roof and photovoltaic cladding on the sides of the structure pulling in energy.
Designed by Winnipeg’s Number TEN Architectural Group in partnership with Toronto’s Diamond Schmitt, Manitou a bi Bii daziigae, which won a Prairie Design Award last week, has been built to embody RRC Polytech’s values. The design emphasizes technology and sustainability. It creates spaces that are adaptable, flexible and responsive to student needs.
doublespace photography Art from Lake St. Martin artist Jackie Traverse decorates the building’s overhang.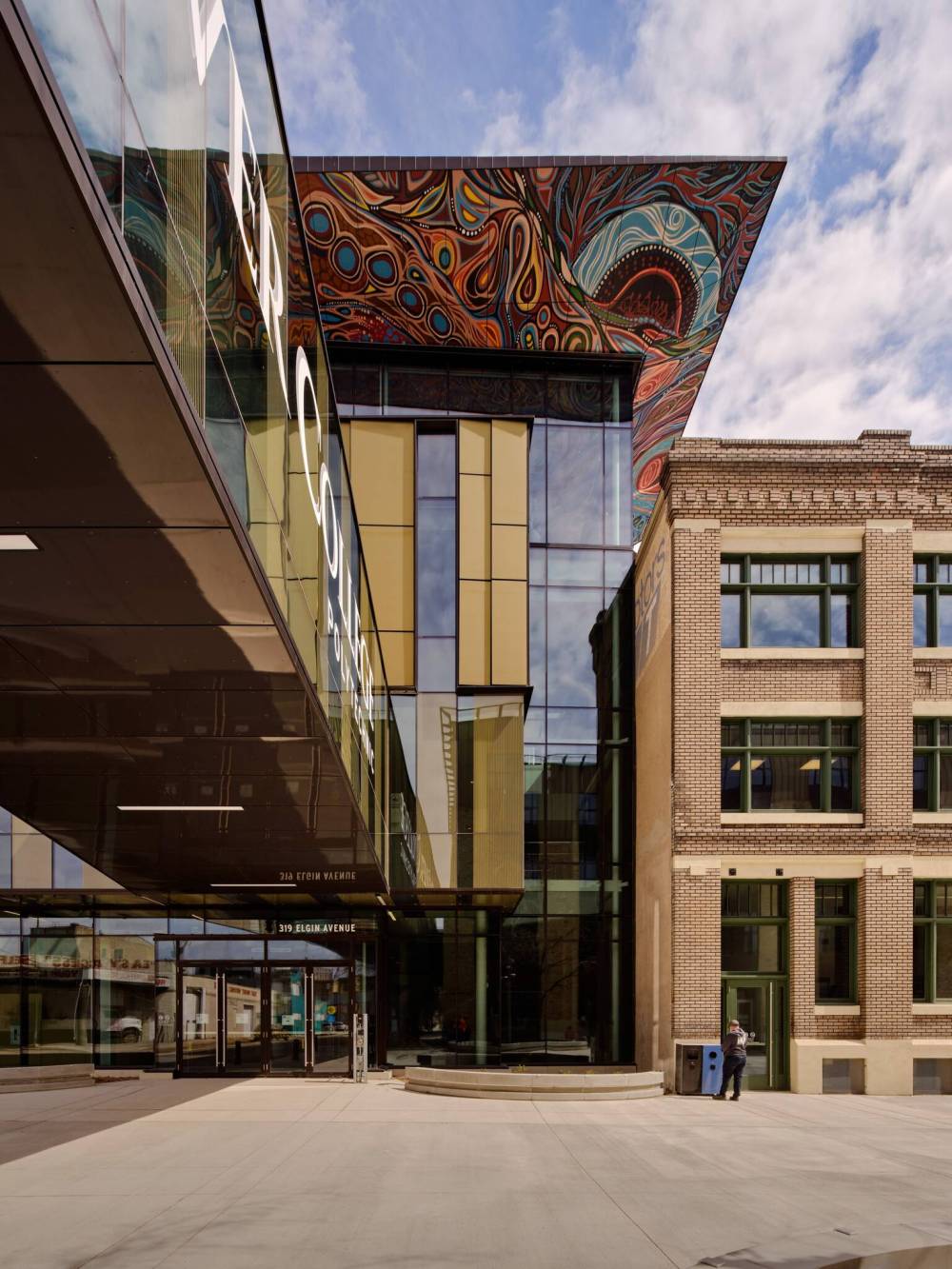
The structure also showcases Indigenous voices with a dramatically scaled work by Anishinaabe artist Jackie Traverse (Lake St. Martin First Nation) on the underside of the exterior’s deep cornice, as well as an interior work by Cree/British artist KC Adams, its delicately detailed imagery layered right into the floor of the Roundhouse, a circular auditorium used for ceremonies, gatherings and teaching.
These architectural elements underscore the Polytech’s pedagogical aims. For Fred Meier, RRC Polytech’s President and CEO, “It was important to understand that we needed to connect with our community and our Indigenous community, especially with our position in the Exchange District.
“We understand the importance of Indigenous programming,” Meier continues, so it was crucial to create “a space that allows for Indigenous ceremony, that offers space for Elders, that has the Roundhouse for meeting and ceremony.”
As well, when the institution rebranded as a polytechnic in 2021, its new name underscored its position as a hub for education and research. The institution’s surge of tech-oriented programs like information security, virtual reality, data science, videogame development and machine learning required design that goes beyond the standard classroom set-up. Students are often working in close and co-operative teams and connecting not just with instructors but industry partners, non-profit organizations and entrepreneurs for real-time, hands-on problem-solving. “We spent time building spaces for students that are not traditional classrooms,” Meier says. The new building “has been designed around a different way of delivering these programs.”
doublespace photography Solar cladding generates energy for the Red River Polytech campus.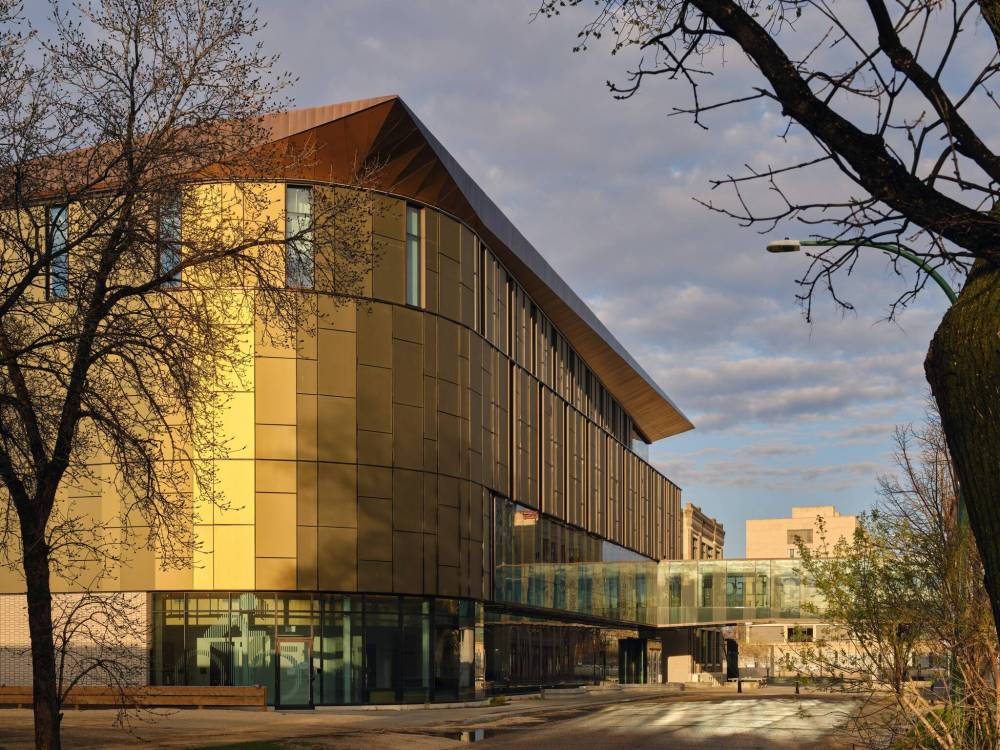
Doug Hanna, a partner with Number TEN who worked closely on the project, says that “from the beginning, it was intended to be a place for innovation not just in learning and teaching, but also innovation in architecture and design.
“It was a nice stepping-off point for a project,” according to Hanna, especially with engaged, interested, collaborative clients who actually pressed for more possibilities, more innovative technology, more creative solutions.
The design team was looking for “leading-edge sustainability with a net-zero-ready target. The hope was that we would create as much energy as the building would use,” Hanna says.
“Doing that with Winnipeg’s climate and with a building this size is very difficult,” he admits, and the urban site meant the space goes up vertically instead of spreading out horizontally, so there wasn’t a lot of roof space for solar panels. The design team sourced innovative wall panels from Denmark, the first time this system has been used in North America.
doublespace photography The south side is clad in solar glass that creates energy.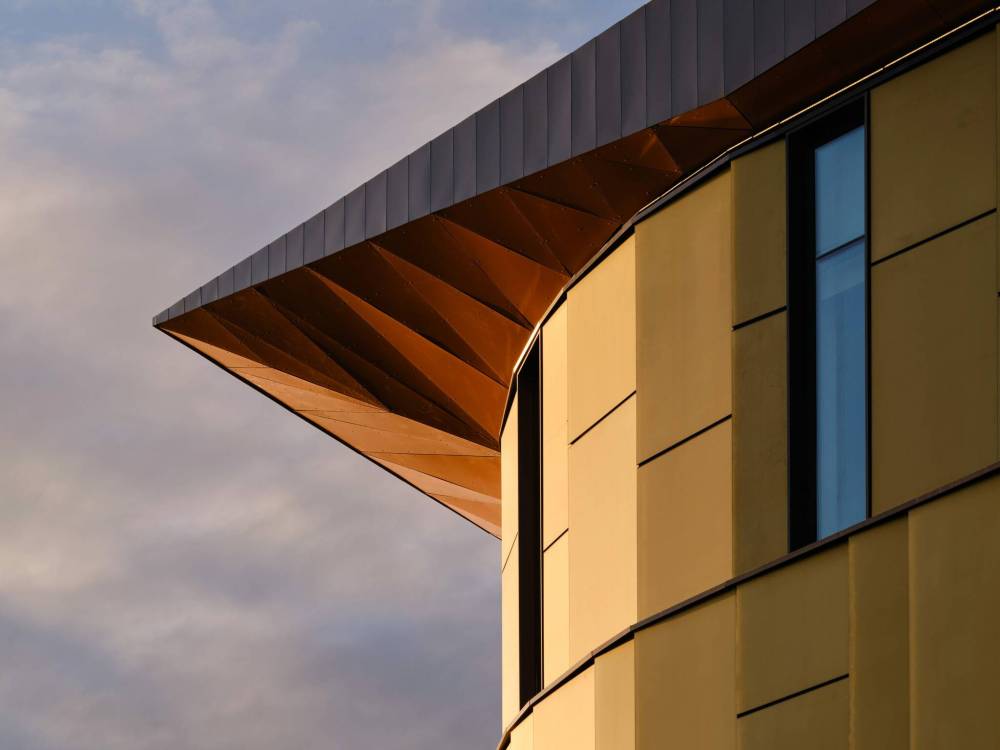
“The building cladding, on the south side in particular, is solar glass that creates energy but is beautiful at the same time,” Hanna says. This photovoltaic skin draws in solar power that helps run the building, and its rich colour subtly shifts from flaxen to golden to deep bronze depending on the angle of view. “Under the right lighting conditions, it changes its colour as you walk around the building,” Hanna explains. “It’s almost like a kinetic wall.”
“Under the right lighting conditions, it changes its colour as you walk around the building… It’s almost like a kinetic wall.”–Doug Hanna
Other whizbang technology included using a complex computer modelling program that could run through tens of thousands of permutations and combinations of building systems and materials to arrive at the most energy-efficient solutions.
Environmental considerations come out in ways both small — bird-safe glass, for example — and large. Hanna is particularly proud of a smart bit of adaptive re-use that conserved the heritage structure on the site, the Scott Fruit Building. An early example of concrete warehouse construction that dates from 1914, the building offered interesting historical and industrial elements, and the design team worked not just to retain them but to highlight them. They left the original wood and steel window frames in place while using hidden 21st-century techniques to improve insulation, for example. The design’s sensitive preservation and integration of this building into the new structure received a Heritage Winnipeg Preservation Award this year. “The way we like to refer to [this process] is respecting the past while working to the future,” explains Hanna.
doublespace photography Some classrooms have retractable walls that allow spaces to be reconfigured into different sizes and orientations.
The new building is definitely future-facing, with a central Agora, as it’s called, a term that might hark back to the Greek philosophers but is given a very contemporary interpretation here, functioning as an open, flexible, multi-use space for everything from formal events to happenstance encounters. Ringed by dynamic oval walkways on upper levels as it reaches up to a glass atrium, it is flanked by a swooping, curving staircase that widens out to offer tiers of study spaces.
Along with bringing students and staff together, the design also orients the building to its downtown context and reaches out to the larger community. “One of the ways we chose to achieve that was having transparency at the ground level, in particular, and having a public plaza that connected the existing college to the south with the new college to the north,” Hanna states. “And there’s connection via the Plus 15 walkway.”
doublespace photography The building’s Agora, an oval-shaped, flexible open space, can be repurposed for multiple functions.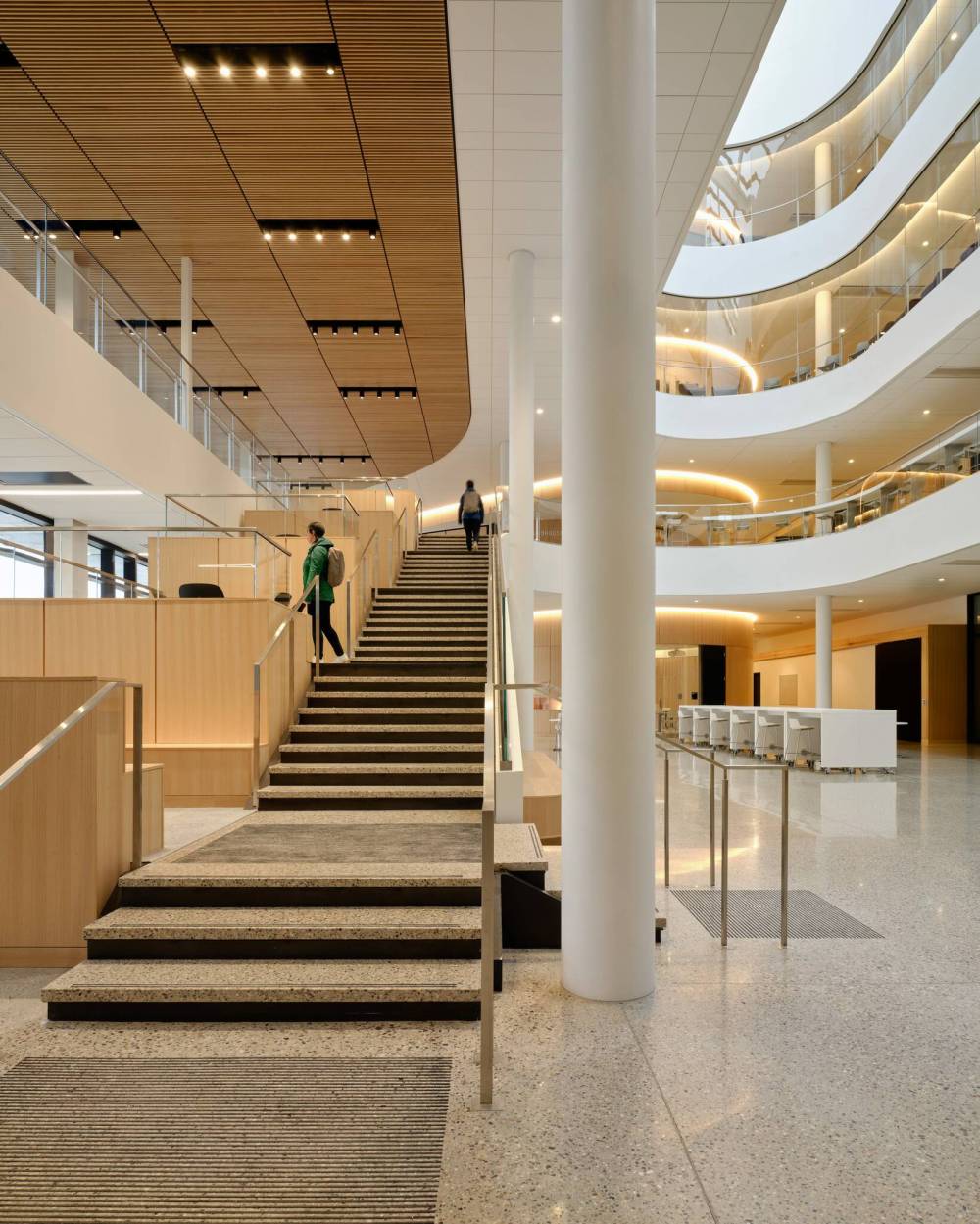
“Another key pillar of the design was being adaptable and flexible, to enhance innovation and knowing that buildings change over their lifetimes,” according to Hanna. Some classrooms have retractable walls that allow spaces to be reconfigured into different sizes and orientations, accommodating from 32 to 64 to 96 people, and allowing for a range of learning methods. There are areas for quiet individual study and areas for noisy teamwork. The 201-seat Roundhouse, its circular shape inspired by Indigenous architecture, has state-of-the-art acoustic and ventilation systems that allow it to be totally enclosed, but it can also be opened up to the Agora. Another room has a floor-to-ceiling glass wall that goes from completely transparent to completely opaque with the flick of a switch, which feels almost like a magic trick.
In an unfortunate historical hiccup, this project that was made to bring people together opened in November 2021, still in the depths of COVID, when staff and students were mostly working and studying off-site. “One of the biggest disappointments during the pandemic was that the entire space was designed for collaboration,” Meier relates. “When you walked through it you see the pods along the staircase, the ‘front porches,’ which are glassed-in cubicles where students can collaborate and work with all the IT, and then you were delivering most of your programming remotely.”
This fall has seen the infusion of the other kind of energy that powers this building, as students return to campus and start inhabiting the classrooms and tech labs and hang-out spots and in-between places. As Meier says, “It’s exciting to finally see the space being used as it was designed to be used.”
alison.gillmor@freepress.mb.ca

Studying at the University of Winnipeg and later Toronto’s York University, Alison Gillmor planned to become an art historian. She ended up catching the journalism bug when she started as visual arts reviewer at the Winnipeg Free Press in 1992.
Our newsroom depends on a growing audience of readers to power our journalism. If you are not a paid reader, please consider becoming a subscriber.
Our newsroom depends on its audience of readers to power our journalism. Thank you for your support.





